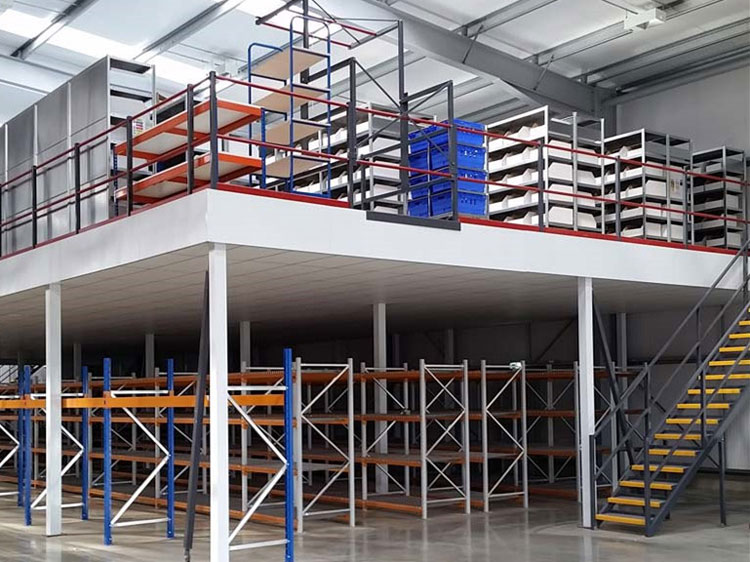Steel mezzanine floor
The mezzanine floor is a secondary or in-between floor built inside a building. It’s typically a floor or platform which might be constructed for numerous different uses, and shops frequently use a mezzanine floor to allow additional storage space or another floor or platform to display stock, wares, and goods for sale, etc. The mezzanine floor might be permanent or semi-permanent depending upon the construction design, and several buildings like warehouses, shops, and even some offices will incorporate a mezzanine floor. This could serve the purpose of additional storage, or extra office facilities, and this has the advantage of saving shop floor space.
The mezzanine floor might be constructed in a number of various ways, and designed to meet specific needs. Other uses for mezzanine floors may include balconies and viewing platforms. A mezzanine floor in for instance a warehouse will usually be constructed from steel. They’re built inside the warehouse building, wherever they’re desired and are usually free-standing structures. These constructions might be dismantled and removed or transferred to another part of the warehouse if required. The mezzanine floor or wire decking will vary based on its intended use and the materials used for this application. Heavy-duty fiberglass grating mezzanine floors are ideal for storage space for materials, tools, and stock, etc.
Shops and warehouses with high roofs could make good use of mezzanine floors, and offices can be constructed either on them or below them. A typical warehouse mezzanine will usually be constructed from steel sections with a steel girder-like appearance. The elevated floor will typically have some type of safety barrier securely fixed on the entire floor in the shape of rails, and the platform itself is accessible by a steel stairway, also with safety or handrails. Industrial mezzanine floors are roll-formed, rack supported, or rack supported which allows a high-density storage area. Office mezzanines might be of extremely top quality.
These kinds of mezzanines can be custom built to fit the client’s requirements. They might be designed to suit in with the building’s original design and take on the appearance as part of the original building itself. This kind of mezzanine floor is frequently permanent. A mezzanine floor can also refer to the lower balcony in a theatre.
