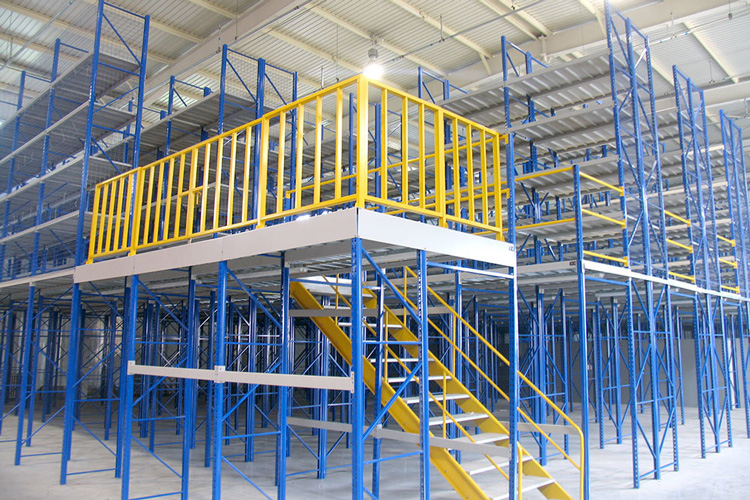What is warehouse mezzanine system?
Warehouse mezzanine system is a three-dimensional racking system that expands storage space by creating multi-level mezzanine platforms. It utilizes the existing height of a building by adding floors above or between the shelves, creating two or more levels of storage space. It is suitable for lightweight goods, small items, or situations requiring manual picking. The following is a detailed description of its core features, structure, advantages, and applicable scenarios:
I. Core Structure
1. Main Frame
a.Cold-rolled or hot-rolled steel profiles (such as H-beams and C-beams) are used as columns and beams to support the entire mezzanine structure.
b.Steel floor slabs (such as patterned steel plates or openwork mesh panels) connect the floors to ensure load-bearing and anti-slip properties.
2. Floor Design
a.Single-Level Mezzanine: A platform is built on top of the shelves, with shelf storage space below.
b.Multi-Level Mezzanine: Two or three platforms are supported by central columns, each floor typically 2-3 meters high.
c.Cantilevered mezzanine: Part of the structure is suspended in the air, suitable for irregular spaces or where equipment needs to be avoided.
3. Auxiliary Facilities
a.Stairs/Inclined Ladders: Connect levels, with a width designed based on foot traffic (usually ≥ 800mm).
b.Guardrails/Baseboards: Ensure personnel safety and prevent goods from falling.
c.Lifts/Hydraulic Platforms: Enable vertical transportation of goods, replacing manual handling.
II. Core Advantages
1. Maximized Space Utilization
a.Through three-dimensional stratification, traditional flat storage space is transformed into a three-dimensional space, increasing storage capacity by 2-3 times.
b.Suitable for low-rise factories or where floor-level equipment is required, such as forklift access.
2. Cost-Effectiveness
a.Compared to automated high-bay warehouses, warehouse mezzanine system offers lower construction costs and a shorter payback period.
b.Floors can be flexibly added or removed based on demand to adapt to business changes.
3. Operator-Friendly
a.Each platform can be designed as a manual picking area, combined with flow racking or lightweight racking to achieve flexible “goods-to-person” or “person-to-goods” operations.
b.Suitable for the storage and sorting of a wide variety of small-batch goods.
4. Customizable Design
a.Floor height and load capacity can be customized based on cargo size, weight, and access frequency (typically 200-500 kg/m2 per floor).
b.Supports integration with lighting, fire protection, and ventilation systems to meet specific environmental requirements.
III. Applicable Scenarios
1. Light Cargo Storage
a.E-commerce warehouses: Storage of small and lightweight goods such as clothing, shoes, hats, and 3C accessories.
b.Retail distribution: Storage of daily necessities, stationery, and toys.
c.Automotive parts: Storage of lightweight components (such as filters and wiring harnesses).
2. Space-Constrained Scenarios
a.Old factory buildings: Where height is limited and expansion is needed, warehouse mezzanine system can fully utilize vertical space. o Urban warehouses: Rents are high, so warehouse mezzanine systems can reduce unit storage costs.
b.Temporary warehouses: Quickly construct to meet seasonal needs (such as stocking up for promotional events).
3. Manual picking is the primary focus.
a.Order fulfillment centers: Each platform serves as a picking workstation, with electronic tags or lighting systems to improve efficiency.
b.Sample libraries: Categorize and store product samples for easy access and display.
IV. Design Considerations
1. Load-bearing calculations: Based on the weight and distribution of the cargo, ensure the load-bearing safety factor of the floor and columns is ≥1.5.
2. Fire regulations: Warehouse mezzanine systems must have fire escape routes and be constructed of fire-resistant materials to comply with building safety standards.
3. Lighting design: Adequate lighting is installed on each platform to prevent shadows from affecting work efficiency.
4. Anti-static treatment: When storing electronic components, the floor should be coated with an anti-static coating.
V. Case studies
• An e-commerce warehouse: Using three layers of warehouse mezzanine system, the storage area expanded from 2,000 m2 to 6,000 m2, improving picking efficiency by 40%.
• Auto parts factory: A sorting area is set up on the mezzanine platform, and goods are transported to the packaging line on the first floor via a slide, reducing handling time.
Warehouse mezzanine system, with its “space-efficient” design concept, provides a cost-effective solution for lightweight warehousing scenarios, making it particularly suitable for businesses with intensive manual operations and space-conscious operations.
